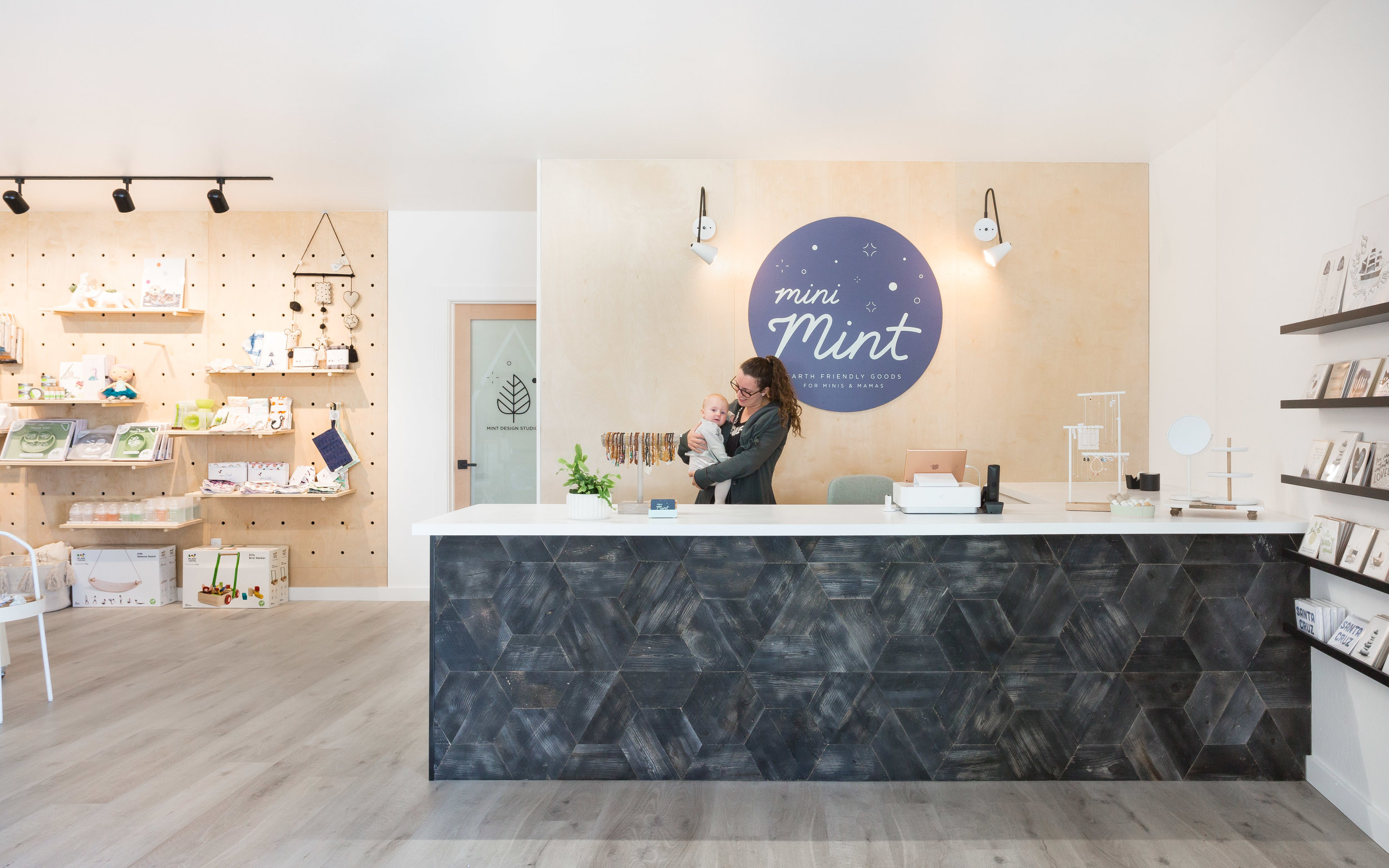Modern boho renovation (in progress)
Located in one of Capitola’s highly desired neighborhoods, this renovation took a 1940’s box and turned it into the focal point of the street. The client had a fun modern boho style, which was expressed within the interior renovation to make the home feel lively and comfortable. The exterior takes the modern cube concept and adds beach flare to create a unique style. The existing building was non-conforming to current codes, which made the renovation challenging and the design restrictive, but some of the best projects are those with the biggest challenges to overcome.
Pleasure Point Beach Bungalow (in progress)
Inspired by the lifeguard towers installed throughout the county, this home was designed for entertaining, surfing, and relaxation. The open floor plan incorporates a backyard entertainment oasis; including a relaxing outdoor shower, hot tub, and sauna - which all provide the perfect spot to unwind after a great surfing session. The upper floor is designed to maximize morning sunlight and ocean views, while providing privacy from the street and surrounding homes. This is a great example of a small home with big amenities: designed to maximize every square foot of space and catered to the laid back Santa Cruz lifestyle.
twin lakes church, VERVE coffee (in progress)
Located on the corner of Twin Lakes campus, a new coffee shop will welcome members and nonmembers alike. The concept was to invite everyone into this modern space to enjoy Verve coffee and each other’s company. A quality coffee shop on a church campus is a great way to offer the local community a hub for conversation, great design, and a shot of espresso to start your day. We were happy to help visualize and design this unique space, and we look forward to it’s completion in 2020. Architect of Record: Mayfield Architects
Capitola beach house
This family friendly classic home renovation was completed in 2016. To make room for their growing family, the formal dining room was re-purposed to make a sweet nursery. This allowed the larger family room to become an open dining area with a play space that fit the family's lifestyle. The custom built-in dining nook is comfortable and reflects that classic beach style of Capitola living while offering much needed storage space. What was traditional craftsman is now remade into a contemporary, modern home.
Mini Mint Retail space
Mini Mint- Earth Friendly Goods for Minis and Mamas- is a children's and lifestyle retail extension of Mint Design Studio.
Capitola Deli (IN PROGRESS)
This village deli was in need of a functional update. We maximized the small space to create a usable dining area inside and out. Black accents highlight the historical details of the building while modern materials keep it feeling fresh.
depot hill indoor outdoor living
This historical home addition and renovation aimed to create a bright and open living/dining space that took advantage of the beautiful outdoors. Classic lines merge with contemporary features to seamlessly blend the old with the new. The airy kitchen is the centerpiece of the home, perfect for indoor and outdoor entertaining. Historic buildings can pose some unique restrictions, but those extra hurdles can present design opportunities as well. With a new metal roof, spacious back patio, and complete interior remodel, this renovation will be a great addition to an already great neighborhood.
Santa Cruz Home Development (In Progress)
As a three parcel bundle, our vision for this project was to break the mold of traditional development and do something completely new. The three designs are made to look like a cohesive, clean lined modern development while also offering strong identity to each other and the surrounding neighborhood. The exterior utilizes linear composite paneling and anodized aluminum to create a fresh look, and smart interior features including an open floor plan ensure flexible use, high quality living, and a beautiful home for years to come.
Soquel office remodel (in progress)
As a design firm themselves, this client loved the idea of bringing in classic mid century ideas and mixing them with a leading edge office design. The open office layout encourages creativity and collaboration, and the large lounge and dining area reinforce the idea of a multi zoned progressive workplace. As a phased project, the master plan for a future exterior remodel has been designed as well.
Aptos landscape design (in construction)
The Aptos side yard project incorporates a new exterior living space for a young growing family. An expansive deck includes dining and an outdoor kitchen, while the seating area is tucked underneath the oak canopy. Two levels of recreational space offer separation of the game area and the seating area, and helps to designate specific space for flexible activity zones.
Modern beach house
This Rio Del Mar beach house design is centered around clean, contemporary lines and airy spaces. Expansive views of the bay are highlighted in the open 270 degree stairway and open rear living space. The property’s shape lends itself to a few interesting moments; A private indoor / outdoor shower in the master bathroom, open ceilings for big southern views, and two well placed green roofs soften the profile of the building along the pristine coastline. From finishes to the furnishings, the concept is classic and smart, with a confident touch of modern design.




